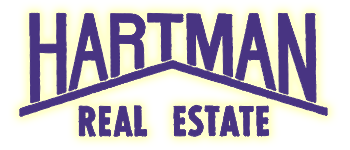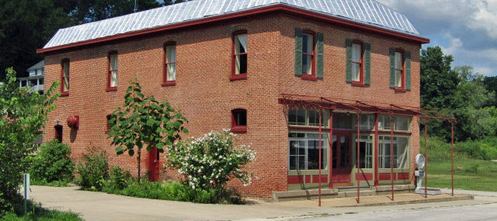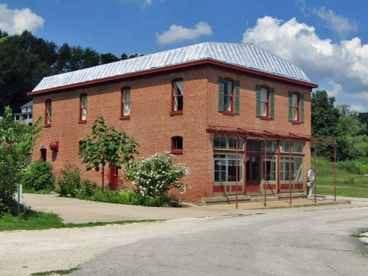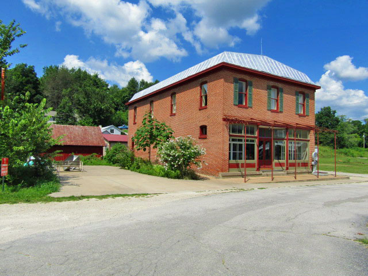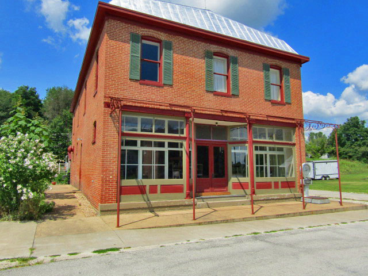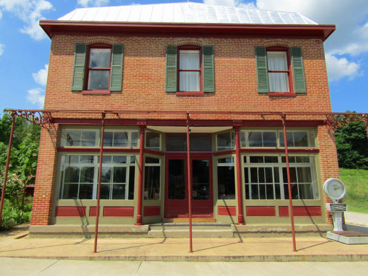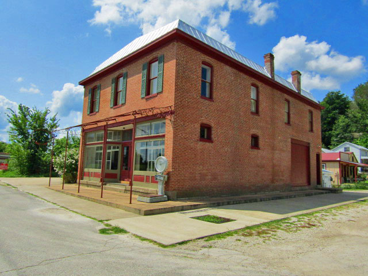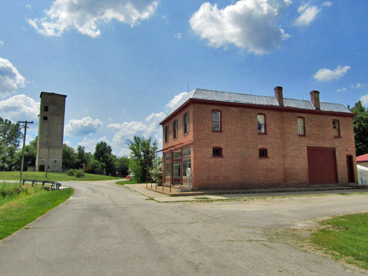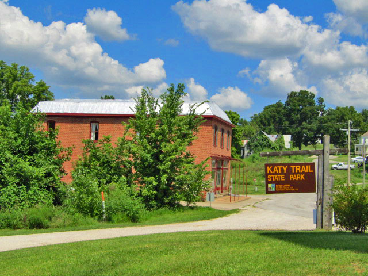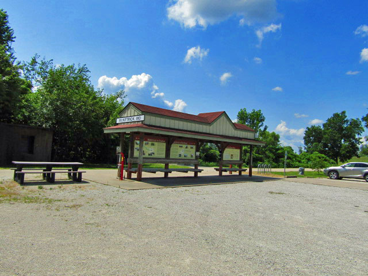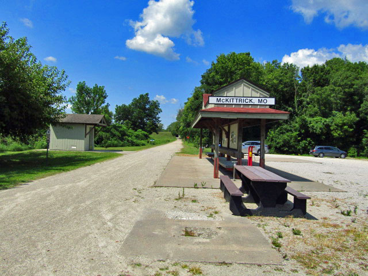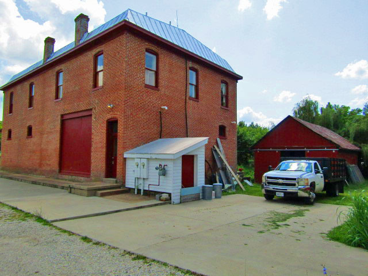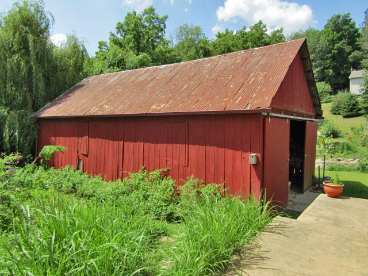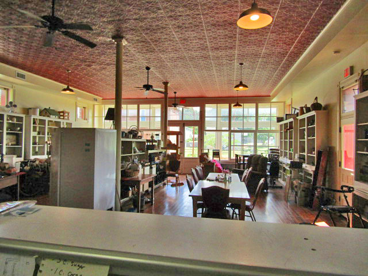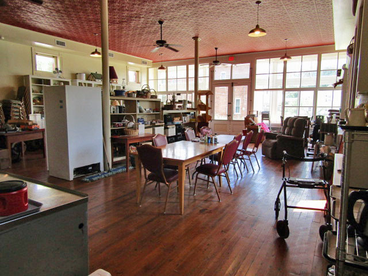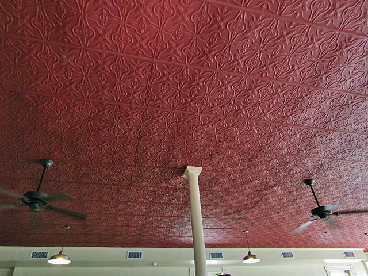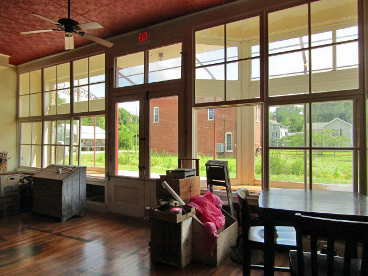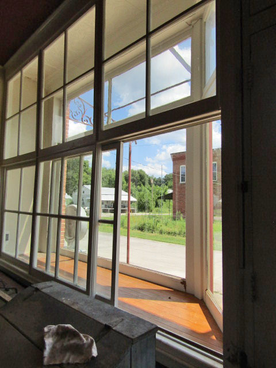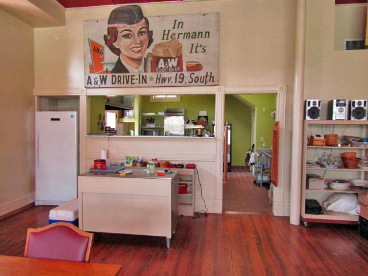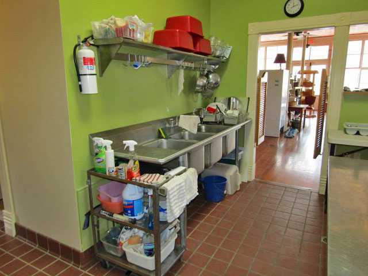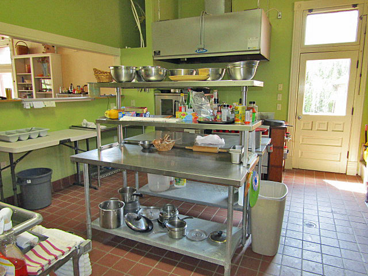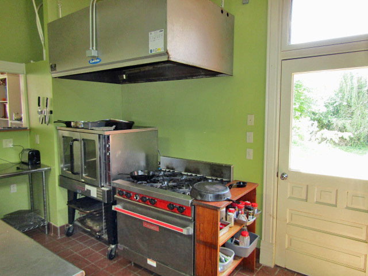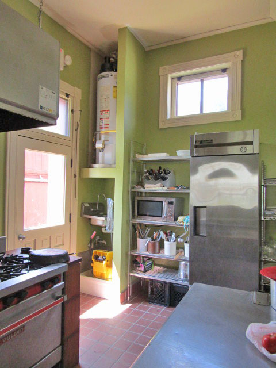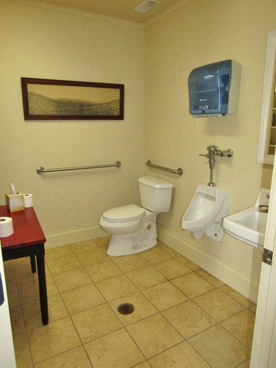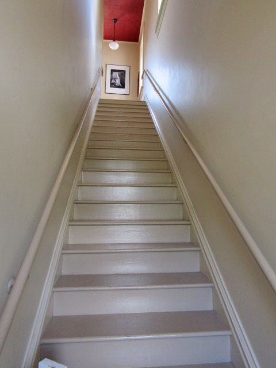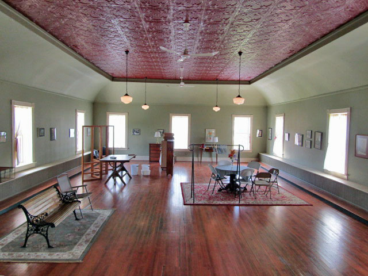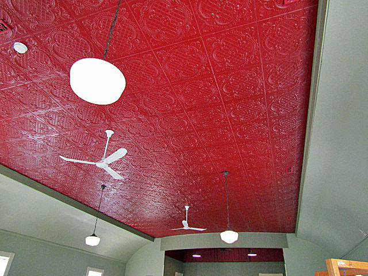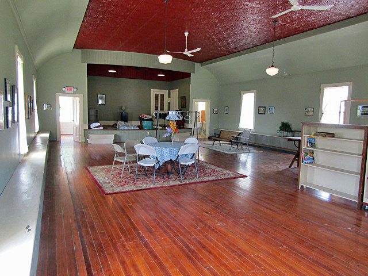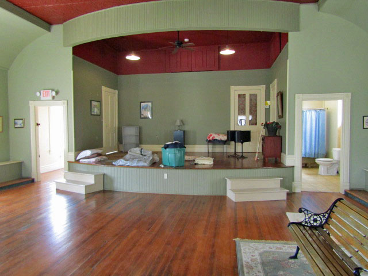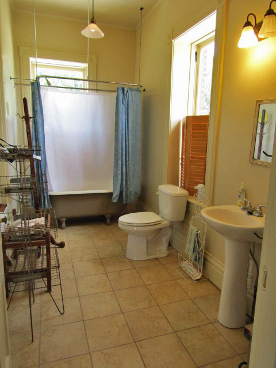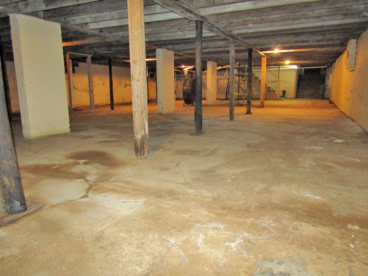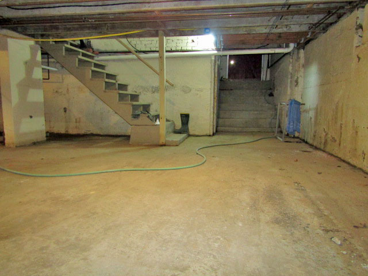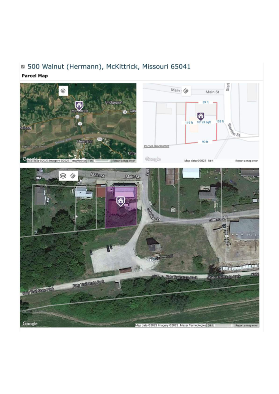SOLD!
PRICE REDUCTION TO $295,000!
$359,000
IDEAL FOR YOUR HOME and/or BUSINESS!
BED & BREAKFAST POTENTIAL!
ADJOINS the KATY TRAIL USED BY BICYCLISTS & TRAIL WALKERS!
WITHIN 3 MILES of DOWNTOWN HISTORIC HERMANN!
CIRCA 1898 COMPLETELY RENOVATED FARMER’S MERCANTILE BUILDING!
4,000+ sq. ft. of HISTORIC CHARM, this 2-Story Full Brick was Built Approximately 1898 and has Served as a Social & Commercial Center for the Community. Listed on the National Register of Historic Places.
COMPLETELY RENOVATED 2009/2010:
Plumbing, Electric, Windows (Main Level Windows & 3 Doors have Tempered Glass), HVAC Systems, Insulated Walls & Ceilings, Installed a Commercial Kitchen (Kitchen Appliances & Exhaust Hood are Negotiable), are Just the Major Improvements.
MAIN LEVEL Offers a LARGE Open Area with Beautiful Pressed Tin Ceilings, Period Lighting & Ceiling Fans, Deep Front Display Windows, Gorgeous Wood Floors. The Kitchen Offers Tile Flooring, a Commercial 3-Bay Sink & a Commercial Larkin Exhaust Hood. Only the 3-Bay Sink Included. Kitchen Appliances & Larkin Exhaust Hood is Negotiable. There is also a Large Half Bath on this Level (Large Enough to become a Full Bath) & a Wide Staircase Leading to the 2nd Floor.
UPPER LEVEL is a HUGE Open Area with Built-In Seating Along Both Lengths of the Room that also has the Beautiful Pressed Tin Ceilings, Period Lighting & Ceilings Fans. You will Find the Same Gorgeous Wood Floors as on the Main Level. Lots of Windows Flood this Level with Natural Light, a Raised Stage Area, a Closet & a Large Full Bath. The 2nd Level Would Make Ideal Living Quarters for You or Bed and Breakfast or Special Event Venue.
APPROXIMATELY 2,000+ sq. ft. EACH LEVEL.
Basement: Full Poured Concrete Wall (Approximately 6′ High) & Concrete Floor with Sump Pump.
Standing Seam Metal Roof (Repainted July 2021).
90′ x 119′ x 91′ x 130′ Level Corner Lot.
Heat: High Efficiency Natural Gas (supplied by City of Hermann) Forced Air Furnaces — 2 Units, One for Each Level.
Air Conditioning: Central Electric — 2 Units, One for Each Level.
Electric: Ameren. 2 Meters — One for Each Level.
Water: Deep Well (Shared with Joey’s Birdhouse Bed & Breakfast).
Water Heater: One Natural Gas 50 Gallon Located in the Kitchen. It also Services the Full Bath Upstairs.
Septic System: Concrete Tank & Laterals. (Shared with Joey’s Birdhouse Bed & Breakfast).
Huge Patio on South Side of Building.
Large Wooden Detached Garage/Shed. (Approximately 800 Sq. Ft.)
2022 County & City Real Estate Taxes: $1,052.24
Property is Considered in a Floodplain — Owner Believes Water has Never Been on the Main Floor.
Outside Sign Near Patio Not Included
Listing Agent: Julie Bruckerhoff
Directions: From the Missouri River Bridge in Hermann take Highway 19 North across the Missouri River for 2.3 miles to right into the town of McKittrick. Follow Main Street to the Mercantile Building on your right.
Listing #: JB973
MLS #: 23002839
Additional Features:
Corner Lot, Level Lot, One-Car Detached Garage, Patio, Wood Floors
